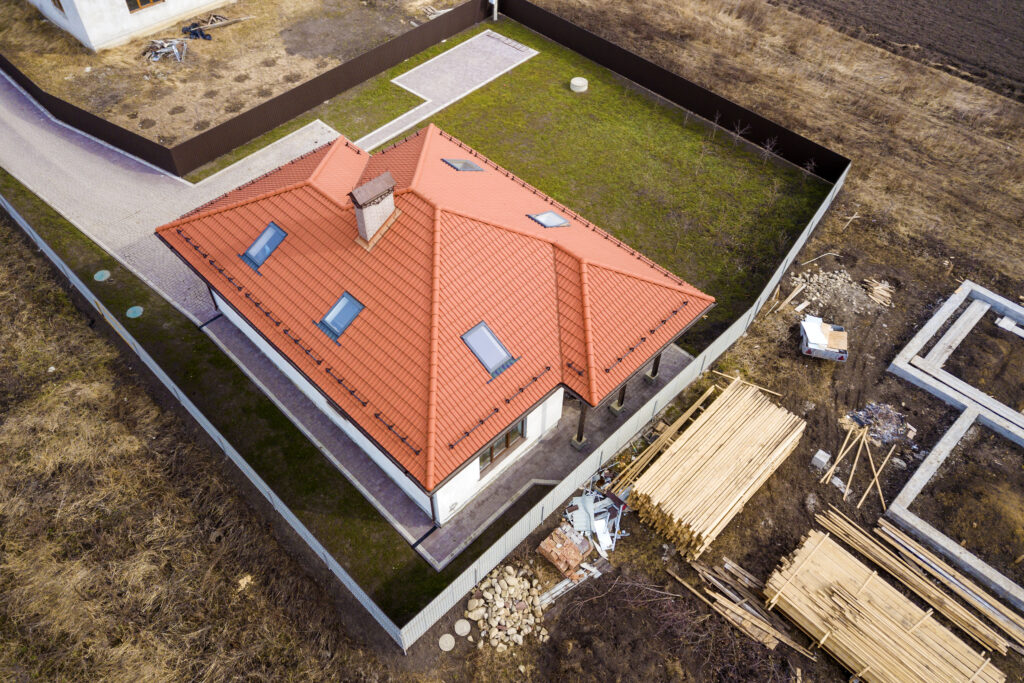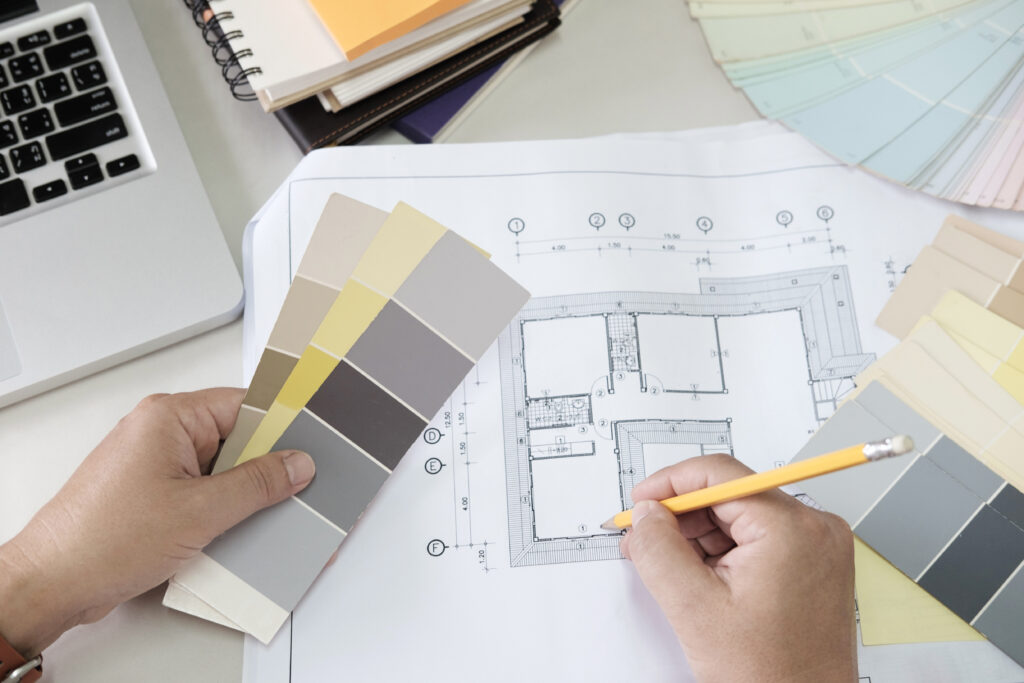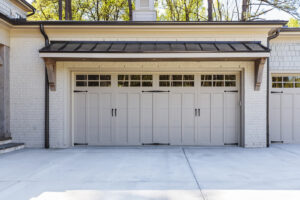A self build project is the best way to create a home that not only ticks every box, but it also fulfills the layout and design of your dream property.
But not everyone knows where to begin when it comes to building a house, the average building costs and even how long it may take.
Often, a self build can leave you with a home you may have otherwise not been able to afford.
But how? We take a look.
Building your own home

Deciding to self build is an exciting decision! Shortly after, you’ll need to understand how your home needs to meet your lifestyle and requirements. The smallest details may be missed when you buy your own property, but when you decide to build your own house, you’re in full control (budget depending!) to build your dream home.
Choosing to self build your own house also gives you the opportunity to design more energy efficiently, adding money-saving features from the very beginning. Building your own home, successfully, is down to budget, expectations and planning.
Also Read: How Triple Glazed Windows Benefit Your Home
Although when we say “self build” many think of truly DIY builds, the term itself can very much be interpreted on a spectrum. For some self builders, they tend to act as their own project manager, instructing others on how they imagine their dream home. But, if you are a lover of DIY (on a much bigger scale!), building your own home is very much possible, with some suppliers and contractors needed along the way.
Where to start building your own house
Now that you’ve established that you’d like to self build, there are certain factors you need to consider right away, these include:
Your self build budget and mortgage
One of the immediate questions you need to work out is your self build budget and getting a mortgage. Start by taking a look at how you aim to finance your self build project and realistically what you can afford. The average self build costs are a tricky cost to quote as there are many variables involved.
However, that being said, we could potentially say that £150,000 would be the minimum to build a three bedroom property. The average cost to build a house can differ hugely, however, depending on your location, labour and specification costs.
When it comes to gaining a mortgage for your self build, it can be a little trickier. Typically, mortgage providers may require a slightly higher upfront deposit for your self build project in comparison to a normal property purchase.
It is also worth noting that when you choose to build your own house and seek a mortgage, the full mortgage amount will generally not be released in one go. Instead, it is broken down into 5-7 payments at regular intervals. While that may seem a bit of a pain, it can actually benefit your self build and help you keep your budget on track.
Also Read: Extending your home: How to maximise your spacee
By estimating early on in the building process, you can work with an accurate forecast of your self build costs, helping you stay on budget and prevent spiralling costs.
When working out your self build budget, don’t forget to account for stamp duty land tax (SDLT).
How much does it cost to self build?
On average, a self build house will cost somewhere between £1,000 and £3,000/m² to build. There are a variety of factors that could affect your build costs and need to be accounted for within your budget. Such as:
- Location – Land prices and labour costs can vary greatly across the UK.
- Size – The bigger the house, the more expensive it can become.
- Plan, shape and layout – This can affect your average building costs as the most cost effective floor plan is square.
- Design fees – An architect’s fees can vary significantly. Some may charge a fixed fee if the scope is clearly defined, while others may charge a percentage of the construction cost – or work on a time-charge basis. If they are working on a percentage of the construction cost, you can expect to pay between 10% and 16% in architect fees.
- Number of storeys – Building upwards makes better use of the land and can reduce foundation and roof costs.
- Specification – These build costs can rise greatly depending on the type of products you choose to use.
- Involvement – If you’re able to DIY some parts of your build, it will quickly save you money.
Finding a building plot

Tracking down the right plot for your self build project is super important, and while it may seem like a headache, it doesn’t have to be.
There are a variety of specialist plot finding services available online, helping you to discover key spots a lot easier. However, there are ways you can be proactive in finding land suitable for your house build.
- If you’ve settled on an area, take a drive around or use Google Maps to look for potential plots
- Speak to experts who hold lists of available plots online
- Visit a local auction to discover any land being sold or properties that have potential to be demolished
- Check your Local Authority’s website for recent planning permissions
Check out our blog on plot and planning mistakes to avoid.
How you’re going to self build
There are two routes you could potentially take when it comes to building your own home. These are custom builds and kit houses.
Custom builds
A custom build home can either be designed by yourself, overseeing the build via a team of contractors, or, if you’re unsure exactly how your ideas will come to life – work with a developer and/or architect. Of course, if you can DIY the majority of your new house build, you can!
Also Read: How We Work With Homeowners
If you choose to design your home for yourself, or work with a developer, it’s always suggested you double check your plans with an architect before getting started.
Kit houses
Kit houses are becoming increasingly popular, due to their pre-designed nature and hands-off approach to building your home. These are designed, built and delivered to your plot site before being constructed. Most of the build is done off-site and is put together in a similar way to flat pack furniture when it arrives.
The route you choose for your self build project totally depends on your budget, preference and timeframe. Custom builds allow for more flexibility and control over the design and layout – however the construction process is longer, and if it is not budgeted for correctly, your costs can quickly get out of control.
If you start by estimating your budget early on, you can work with the peace of mind that no hidden costs will occur that may have been forgotten.
One key question to ask yourself in relation to wanting to self build is: Are you doing it for financial or creative reasons?
If you’re looking to get creative when building your own house, a custom build will have the flexibility you’re looking for!
Designing and planning permissions

When it comes to designing your own home, a kit house will be pre-designed for you, so you don’t need to worry about the design of your home – not in fine detail anyway.
If you opt for the custom home build route, you’ll need to start considering what elements of your home are important to you and your lifestyle. Then you can start planning the layout and design of your home.
Also Read: How We Work With Architects
This is where you need to consider your daily lifestyle, and the elements of your home that matter the most. Do you spend a lot of time in the garden? Do you need to make your home as wheelchair-friendly as possible? Maybe you’re planning for the future and need extra rooms for the kids? There are many opportunities that come with designing your own home, all of which can make building a house in the UK challenging – but fun.
Think carefully about the layout when designing your home, taking into consideration the placement of your staircase and your doors and windows for maximum natural light. While it’s great to get specific about your self build needs, you should also be prepared to be flexible with your design.
Working with architects and engineers
If you decide to work with an architect to build your own home, put together a solid brief for them at the very start. Be sure to note down the parts of your home design that are a high priority and cannot be changed. By giving your architect as much detail as possible, they’ll be more likely to help you design your dream house.
Here are some of our top tips for working with architects and engineers:
“How do I find an architect?”
To find the architect for your project, you’re going to need to shop around a bit. You can start by asking friends and family, as nothing quite beats a recommendation. If you choose to work with an estimator, they’ll be sure to have recommendations they know and trust. Be sure to check they are truly qualified for the job, depending on the scale of your project.
“How do I know if they’re right for my project?”
Discuss your requirements with multiple suppliers and invite them to meet with you at your home or the site of your project. If you’ve found them through a recommendation and they’ve completed similar projects, the chances are, you’re good to go!
“What should I ask an architect?”
When you’re looking to work with an architect or engineer, it’s important that both parties are aware of the budget and timelines. If you’re unsure of your budget, you could opt for an accurate cost estimate that would allow you to go armed with all the potential costs for a build of your size.
If you aren’t sure how you want your build to truly look, think of the ways in which a custom build will suit your lifestyle – and how small things around the home make sense to your everyday tasks. For example, if you spend a lot of time in the garden and enter your house frequently from a back entrance, it could be worth utilising a small space that could accommodate shoes, coats etc. Go armed with the things you do know and any questions you may have.
Planning permission
Once you’re happy with your self build design, you will need to gain planning permission for your build. Here you can either opt for: Outline planning permission or full/detailed planning permission.
Outline planning permission is a provisional approval, and remains valid for three years. This is a good option if you’re not quite ready to get started on your self build home just yet. However, when your design is ready to go and build, you will need full/detailed planning permission based on your fully formed building plans.
Also Read: 7 ways to add value to your home
Be sure to check in with your Local Authority before buying a land for your house build, in case they are likely to reject your plan.
Self build and building regulations
All new properties need to adhere to Building Regulations. A building inspector will visit at the key stages of your self build to inspect the work and ensure it complies. The typical site inspection stages include:
- Commencement – This first inspection allows you to meet and discuss your proposals and subsequent course of action with your Building Control Surveyor – Ground conditions will be inspected to ensure the foundations are sufficient
- Foundations
- Laying of damp proof courses
- Installation of new drains
- Construction of the primary structure
- Installation of insulation
- Roof construction
Building Control Partnership surveyors carry out site inspections to ensure that all building works comply with the building regulations. Please be aware that, if you have not obtained approval where the ‘full plan’ application option is followed, any works commenced will continue at your own risk until approval is granted.
Keeping to your budget and saving money
It’s important to be realistic about building your own home, as there are a variety of factors that can affect your build. Firstly, you need to recognise that it is unlikely that your self build project will come out exactly to your budget. Weather delays, delivery delays and last minute design changes can affect your budget. Not everything is easy to control when it comes to building a house!
However, you can try your best to avoid unexpected costs by estimating early and planning ahead. Include a contingency of around 10-20% of your project costs in your budget when applying for mortgages. That way, you have somewhat backup funds readily available for anything that may pop up.
The devil is in the details when it comes to building your own home, and the average building costs. The more detailed you can be with any contractors you work with, the more accurate a quote you will receive – therefore the less likely you are to find yourself with escalating costs later on.
Tips for saving money on a self build
There are plenty of ways to help save that crucial cash when it comes to building a house.
- If using a main contractor, purchasing general materials through them (such as bricks, blocks, sand and cement) can save you money. However, for specialty items, such as windows, roof lights, floor finishes and wall tiles, it’s best to source these directly – Especially if you’re looking for something specific.
- Estimate costs early on in the project to avoid nasty surprises
- Undertake any tasks you are capable of doing yourself, or with friends/family
- Repurpose old materials and avoid wastage
- Claim back VAT on all exempt materials used for your self build
- Get insurance, just incase
Extensions and permitted developments
Although you’re getting ready to build your dream home, it’s important to consider the potential of extending your property later on. While your aim here is to build your perfect home now, once you’ve moved in and lived in your home for some time, you may want to develop your property further.
Consider this in your initial design, as you never know what the future may bring! While this may not be on your priority list immediately, if you did decide to extend shortly after completing your build, you could be waiting up to eight weeks for planning permission.
Also Read: What to expect when working with an architect
To avoid this wait, take a look at what you can build under Permitted Developments. These changes can be made to your new self build home without the need for planning permission. However, there are limits and restrictions in place of course. Permitted Developments allow you to extend at the rear of your property, or potentially add a loft conversion.
Again, check what your Local Authority allows under Permitted Developments before settling on a plot of land and building your own home.
Are you planning a self build
Deciding to build your own home is a big (and exciting!) decision. But there are many factors you need to consider to avoid your budget from spiralling out of control.
Here at Nest Estimating, we offer self builders, developers, homeowners and architects accurate cost estimates that are broken down into fine detail – so you can keep your house build budget on track.
Get in touch with our team today for a FREE 15 minute consultation, or get your estimate for your self build project.




